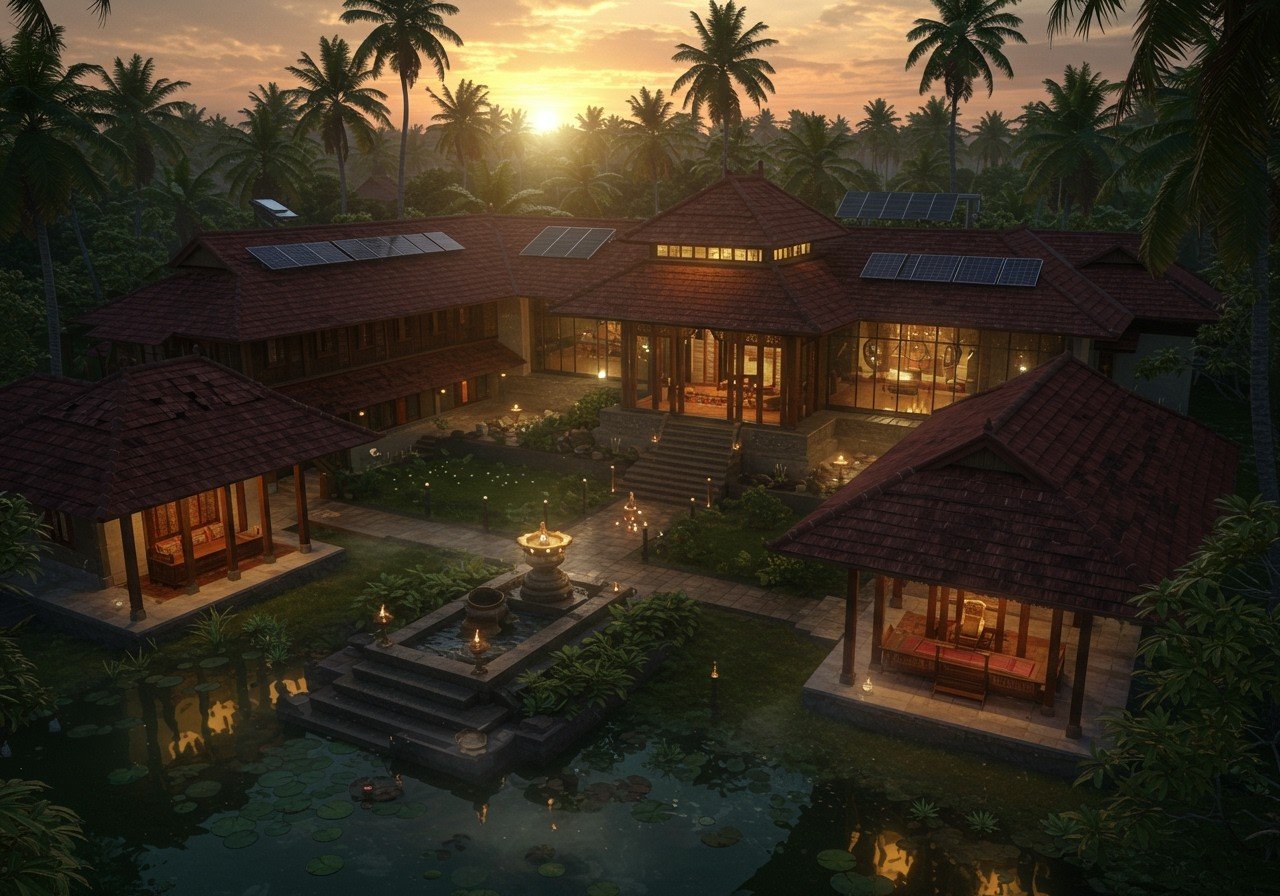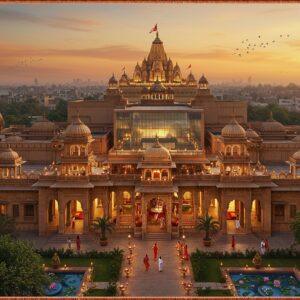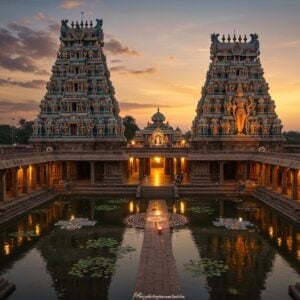
Kerala’s architecture is a captivating blend of ancient wisdom and artistic brilliance. This journey through Kerala’s architectural heritage unveils the timeless beauty and intricate craftsmanship of the region’s traditional styles. It’s a story etched in wood, stone, and clay, shaped by centuries of cultural influences and a deep connection to nature. Let’s delve into the heart of this architectural marvel, exploring its historical context, key features, and the influences that have molded its unique identity.
A Passage Through Time: Historical Context
Kerala’s architectural narrative is woven through different eras, each leaving its indelible mark. The Dravidian style, intertwined with local traditions, forms a significant part of this narrative. Colonial influences added European elements, resulting in a fascinating fusion with Kerala’s indigenous styles. The Chera dynasty played a pivotal role in architectural innovation, giving rise to iconic structures that continue to inspire awe. Temple architecture holds a special place in Kerala’s culture and spirituality, showcasing unique designs that reflect the region’s rich religious heritage. From the grand tharavads of the past to the modern homes of today, domestic architecture also reflects this fascinating evolution. Understanding these historical threads helps us appreciate the multifaceted nature of Kerala’s architectural identity.
Ancient Kerala Architecture: Harmony with Nature
Ancient Kerala architecture showcases a remarkable harmony with nature, emphasizing functionality and sustainability. Locally sourced materials like laterite, wood, and clay tiles were the building blocks of these structures, reflecting a deep respect for the environment. The distinctive sloping roofs, designed to withstand the heavy monsoon rains, are a testament to the ingenuity of Kerala’s ancient builders. Intricate woodwork and carvings, often seen in traditional homes and temples, demonstrate the exceptional skills of the local artisans. The Nalukettu layout, with its central courtyard, is a hallmark of Kerala’s traditional homes, promoting natural ventilation and a connection with the outdoors. Vastu Shastra, the ancient science of architecture, guided the design and construction, ensuring balance and harmony within the living spaces. Water bodies, like ponds and wells, were integrated not only for practical purposes but also to enhance the aesthetic appeal of the surroundings.
Where Spirituality Meets Design: Religious and Cultural Influences
Religious and cultural practices have profoundly shaped Kerala’s architectural landscape, seamlessly blending spirituality with functionality. Hinduism, Islam, and Christianity have all contributed to the architectural diversity of the region, with temples, mosques, and churches exhibiting distinct features that reflect their spiritual significance. Ritualistic elements, such as mandapams (pavilions) and prayer halls, are incorporated to accommodate religious ceremonies and gatherings. Ayurveda, the traditional Indian system of medicine, also influences the design of spaces, promoting health and well-being. Kerala’s architecture adapts and transforms during festivals and cultural events, fostering a sense of community and celebration. The skills and traditions of local artisans play a vital role in maintaining the authenticity of Kerala’s architectural heritage, ensuring that these ancient practices continue to thrive.
Bridging the Past and the Present: Modern Interpretations and Preservation
Contemporary Kerala architecture strives to strike a balance between traditional elements and modern innovations. As urbanization accelerates, there are both challenges and opportunities in preserving the region’s architectural heritage. Governmental and non-governmental organizations play a crucial role in promoting conservation efforts and raising public awareness about the importance of protecting these historical treasures. Tourism, while contributing to the economy, also presents a challenge in balancing preservation with development. Technology emerges as a valuable tool in documenting and preserving historical structures, ensuring that these architectural marvels are passed on to future generations. Community involvement is essential in fostering a sense of pride and ownership in heritage preservation efforts. Successful restoration projects stand as inspiring examples of sustainable heritage management, demonstrating that the past and the present can coexist harmoniously.
Key Features of Traditional Kerala Architecture
- Sloping Roofs: These aren’t just aesthetically pleasing; they’re engineered for Kerala’s monsoons. The steep slopes ensure efficient rainwater runoff, preventing waterlogging and damage to the structure. This clever design keeps homes dry and comfortable even during the heaviest downpours.
- Natural Materials: Kerala architecture embraces locally sourced materials like wood, clay tiles, and laterite stone. Wood, particularly timber, plays a central role, and it’s often treated with cashew nut resin for preservation, showcasing a traditional method of ensuring longevity. This not only supports local communities but also creates a harmonious blend with the natural surroundings.
- Courtyards (Nadumuttam): The Nadumuttam, a central open courtyard, is the heart of many traditional Kerala homes. It’s a space that invites natural light and ventilation, creating a refreshing and airy atmosphere. More than just a design element, it’s a place for families to gather, connect, and enjoy the beauty of the outdoors from within their homes.
- Verandas (Poomukham): Poomukhams, or verandas, are transitional spaces between the indoors and outdoors. They offer a sheltered area to relax, enjoy the breeze, and connect with nature. These spaces blur the lines between inside and outside, creating a sense of seamless flow.
Types of Traditional Homes
- Nalukettu: Imagine a traditional Kerala home with a central open courtyard – that’s the Nalukettu. Built in a square shape, it adheres to Vastu Shastra principles, balancing the five elements: earth, water, air, fire, and space. This design fosters a harmonious living environment, connecting residents with the natural world.
- Ettukettu & Pathinarukettu: These are grander versions of traditional homes, featuring multiple courtyards and showcasing the affluence of the families who resided in them. The Pathinarukettu, meaning “sixteen blocks,” is a testament to the architectural prowess of the time and was typically reserved for the wealthiest families.
- Kerala Vernacular Architecture: This architectural style emphasizes eco-friendly construction, using natural and locally sourced materials. It’s a testament to sustainable building practices and reflects a deep respect for the environment, blending tradition with a forward-thinking approach.
Influences on Kerala Architecture
- Vedic and Dravidian Traditions: Kerala architecture draws inspiration from the rich Vedic Architectural Tradition and Dravidian architecture, incorporating elements from both styles. This fusion of influences creates a unique architectural language that is both ancient and distinctive.
- Vastu Shastra: Vastu Shastra, the ancient Indian science of architecture, plays a guiding role in Kerala’s building traditions. Its principles are applied to promote well-being and harmony within the built environment. It ensures that homes are not just structures, but spaces that nurture and support the residents’ lives.
- Climate: Kerala’s humid tropical climate and the heavy monsoons have significantly influenced the architectural style. The designs incorporate features that are both functional and resilient, adapting to the specific environmental conditions of the region.
Distinctive Features of Kerala Temple Architecture
- Sreekovil: The Sreekovil is the sanctum sanctorum, the most sacred part of the temple where the main deity resides. It’s typically designed in a circular or square shape, symbolizing completeness and eternity.
- Chuttambalam: The Chuttambalam is a raised platform with intricately carved wooden pillars, a testament to the craftsmanship of Kerala’s artisans. It’s a space for rituals and performances, adding to the spiritual atmosphere of the temple.
- Koothambalam: Designed specifically for cultural and religious performances, the Koothambalam is a space where art and spirituality intertwine. It serves as a stage for traditional art forms, enriching the cultural fabric of the community.
Poojn.in can help you bring the sanctity of Kerala temples into your home. Explore our curated collection of puja essentials:
- Bamboo Stick Katha: Perfect for storing incense sticks.
- Traditional Keya Kouto Sindur Dibbi: A beautiful container for sindoor.
- Patnai Traditional Sindur Dibbi: Another exquisite option for storing sindoor.
For a deeper dive into specific temple styles, explore our articles on Thirunelli Temple and Thiruvanchikulam Mahadeva Temple.
Kerala’s Architectural Legacy: A Timeless Treasure
Kerala’s architectural heritage stands as a testament to the region’s rich cultural tapestry and its enduring spirit of innovation. It’s a beautiful fusion of tradition and modernity, where structures echo the whispers of the past while embracing the promise of the future. From the intricate details of ancient temples to the sustainable designs of modern homes, Kerala’s architecture continues to inspire and captivate. Preserving this legacy is not just about protecting buildings; it’s about safeguarding a cultural identity, a way of life that is deeply connected to the land and its traditions. As we move forward, let us cherish and protect Kerala’s architectural heritage, ensuring that it remains a vibrant part of our cultural landscape for generations to come.
Want to learn more about Hindu architecture? Check out our comprehensive guides on Hindu Architectural Styles and Hindu Architecture: Tradition Meets Modern Design.
FAQs: Your Questions Answered
What makes Kerala’s architecture so special? Kerala’s architecture is a harmonious blend of traditional Indian and Dravidian styles, featuring unique elements like sloping roofs, intricate wood carvings, and spacious courtyards. It’s a style that has evolved over centuries, adapting to the climate and reflecting the cultural richness of the region.
How has Kerala’s architecture changed over time? Kerala’s architectural style is a tapestry woven from various cultural threads, including Hindu, Buddhist, and colonial influences. This blend of styles has created a rich and layered architectural language that continues to evolve.
What are some typical features of ancient Kerala homes? Ancient Kerala homes often feature Nalukettus and Ettukettus, traditional houses designed around central courtyards. These homes were built to accommodate large families and promote a sense of community.
What are the common building materials used in Kerala architecture? Wood, especially durable varieties like teak and rosewood, is a staple material in Kerala architecture. Laterite stone, another locally sourced material, is also frequently used for its strength and aesthetic appeal.
How does Kerala’s climate influence its architecture? The tropical climate of Kerala, with its heavy monsoons, has significantly shaped the region’s architecture. Steep roofs are designed for efficient rainwater runoff, while elevated structures prevent flooding during the rainy season. These adaptations reflect the practicality and ingenuity of Kerala’s building traditions.
Can you give some well-known examples of Kerala’s architectural heritage? Kerala boasts numerous architectural gems, including the Padmanabhapuram Palace, the Vadakkunnathan Temple, and the iconic houseboats that grace the backwaters. These structures offer a glimpse into the rich history and architectural brilliance of the region.
Why is it important to preserve Kerala’s architectural heritage today? Preserving Kerala’s architectural heritage is essential for safeguarding the region’s cultural identity. It also plays a significant role in promoting tourism and showcasing sustainable building practices. These historical structures are a testament to the ingenuity and craftsmanship of past generations, and preserving them is a way of honoring that legacy.
How can I experience Kerala’s architecture in 2025? In 2025, you can explore Kerala’s architectural wonders through various avenues. Consider joining guided tours led by experts, immersing yourself in virtual experiences, or visiting historical sites and museums. These opportunities offer different ways to connect with the architectural heritage of Kerala.


